29300 Paseo Palmar, San Juan Capistrano, CA 92675
-
Listed Price :
$2,399,000
-
Beds :
5
-
Baths :
5
-
Property Size :
3,595 sqft
-
Year Built :
2012
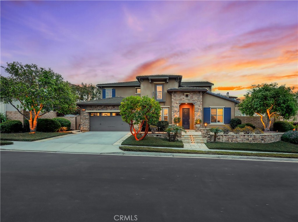
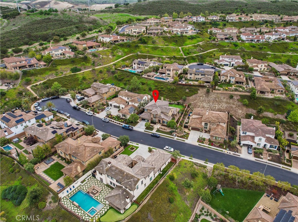
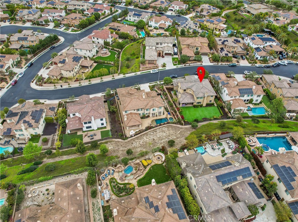
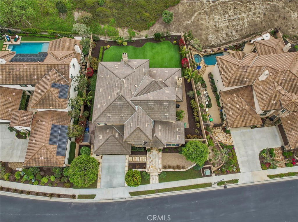
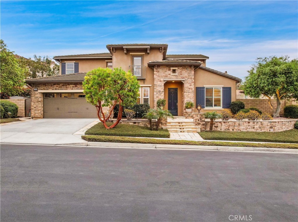
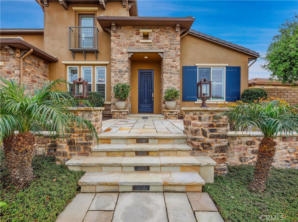
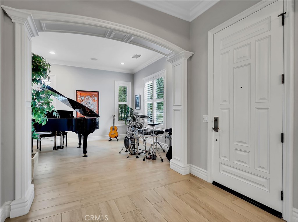
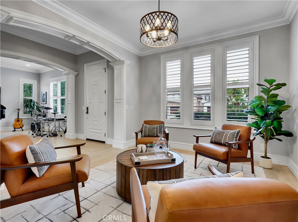
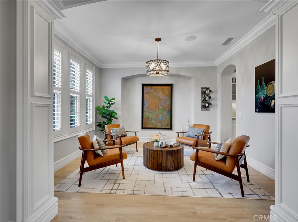
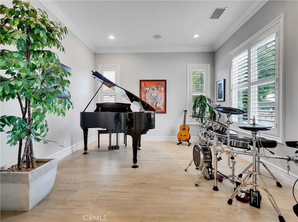
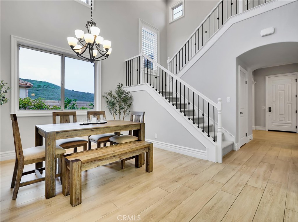
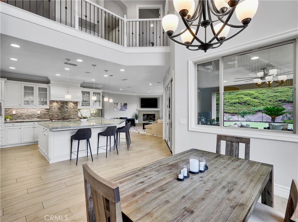
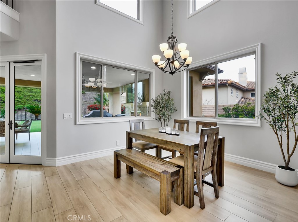
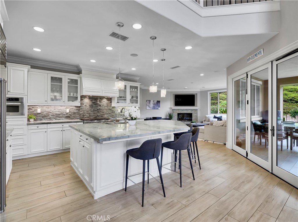
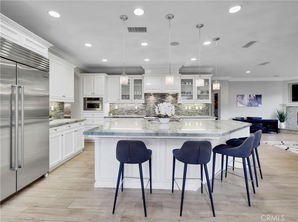
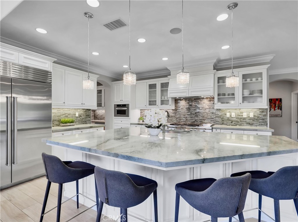
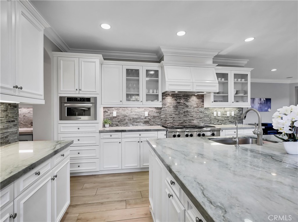
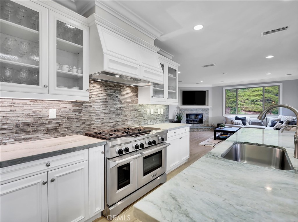
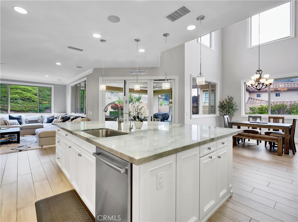
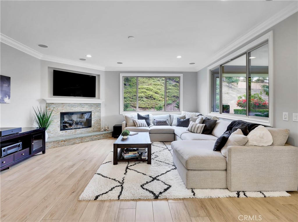
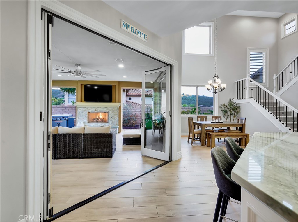
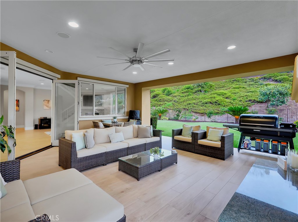
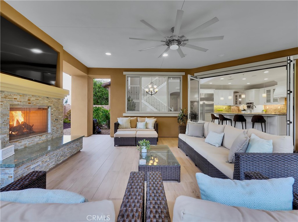
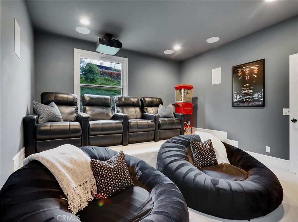
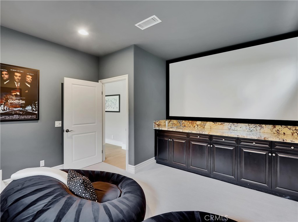
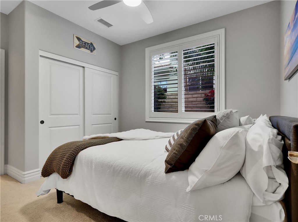
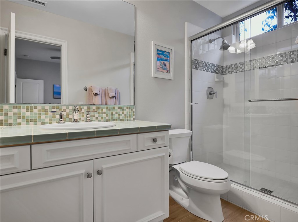
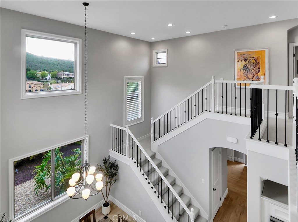
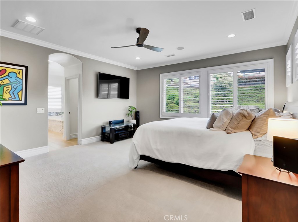
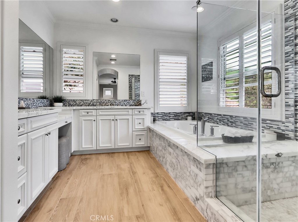
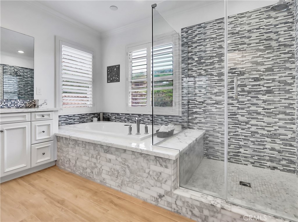
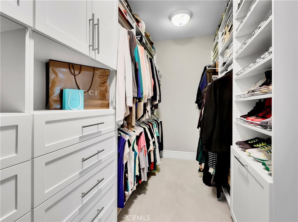
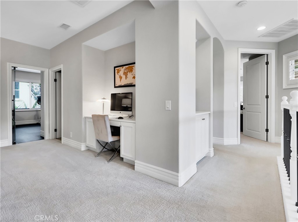
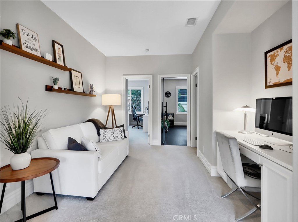
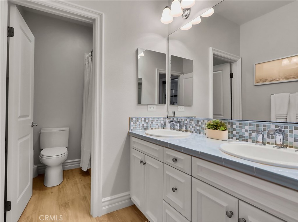
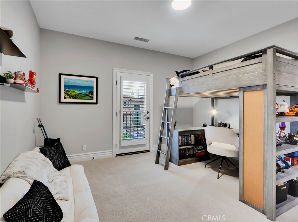
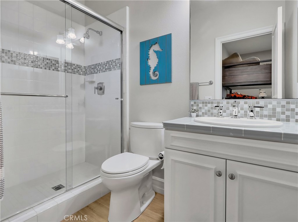
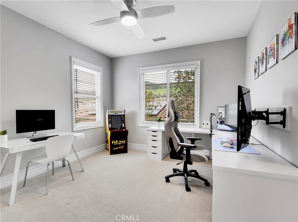
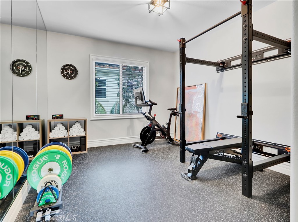
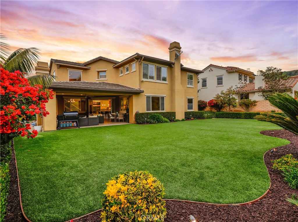
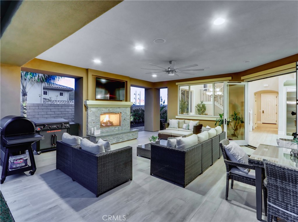
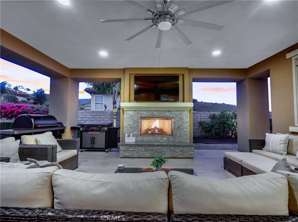
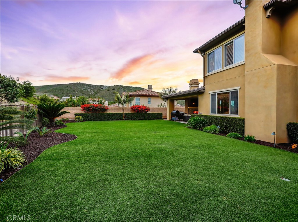
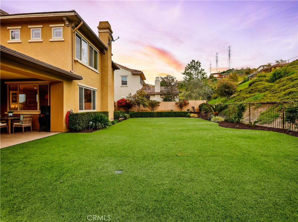
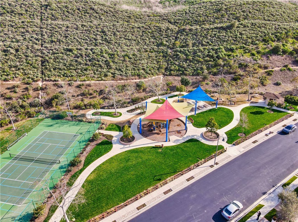
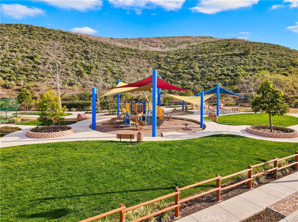
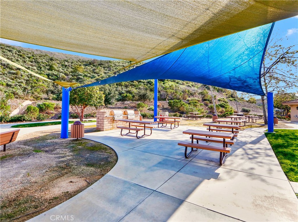
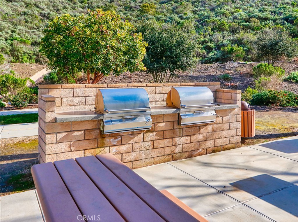
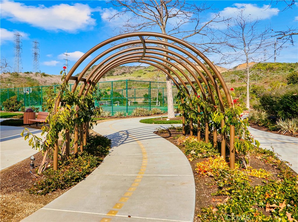
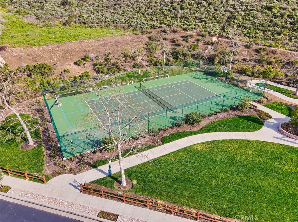
Property Description
Updated and well-maintained jewel superbly located on a cul-de-sac in the gated Whispering Hills community surrounded by picturesque rolling hills providing a serene setting on a 13,000+ sf premium lot. Boasting an expansive Valinda Residence Two floor plan with flexible living spaces ideal for modern evolving families with room for In-Laws, Home Executives, and growing families! Stately architectural features combined with highly manicured landscaping create an exquisite first impression. Step inside and soak in the light filled interior spaces, dramatic custom woodwork, custom moldings and panels, crown molding, designer paint palette, plantation shutters, custom lighting, built-in audio system, and gorgeous wood-look wide plank tile floors throughout. The spectacular gourmet kitchen boasts sparkling granite countertops, professional grade appliances include Sub Zero Refrigerator and Bosch dishwasher, custom pendant lighting, a huge center island with breakfast bar and is open to the sun-filled breakfast nook and the family room with folding doors opening to the prized Capistrano Room creating an ideal indoor-outdoor living space for entertaining and relaxing with friends and family. Prized main level In-Law bedroom suite and an amazing media room with Dolby Atmos theater sound system with Monitor speakers, Hunter Douglas blackout shades, premium carpet, and granite topped built in storage with wet bar. Travel up the elegant staircase with new stair spindles and freshly painted handrails while you soak in the soaring 2-story sun filled space leading you to the second level. The Primary Bedroom Suite is a peaceful retreat with new carpet, and a luxurious bathroom with granite topped dual vanities, glass tile backsplash, custom tiled soaking tub and walk-in shower, and walk-in closet with full raised panel closet system with built-in organizers. The upstairs level also boasts a bonus space with built-in workstation perfect for teen hangout. Laundry room and 3 guest bedrooms on the second floor; one bedroom has been outfitted as a home Gym with commercial flooring and full-length mirrors. The Capistrano room with fireplace is a tranquil oasis overlooking the large flat usable backyard, with an expansive grassy lawn and updated exterior lighting and landscaping. The garage has Epoxy flooring, built-in cabinets, workbenches, overhead storage, and Monkey Bar shelving. Features include Tesla Charger, new Toto Toilets, and Nest Thermostats on both levels.
Interior Features
| Laundry Information |
| Location(s) |
Inside, Laundry Room, Upper Level |
| Kitchen Information |
| Features |
Butler's Pantry, Granite Counters, Kitchen Island, Kitchen/Family Room Combo, Pots & Pan Drawers, Walk-In Pantry |
| Bedroom Information |
| Features |
Bedroom on Main Level |
| Bedrooms |
5 |
| Bathroom Information |
| Features |
Bathtub, Closet, Dual Sinks, Enclosed Toilet, Full Bath on Main Level, Granite Counters, Linen Closet, Soaking Tub, Separate Shower, Tile Counters |
| Bathrooms |
5 |
| Flooring Information |
| Material |
Carpet, Tile |
| Interior Information |
| Features |
Wet Bar, Breakfast Bar, Built-in Features, Ceiling Fan(s), Crown Molding, Cathedral Ceiling(s), Separate/Formal Dining Room, Granite Counters, High Ceilings, In-Law Floorplan, Open Floorplan, Recessed Lighting, Two Story Ceilings, Wired for Sound, Bedroom on Main Level, Entrance Foyer, French Door(s)/Atrium Door(s), Loft, Main Level Primary, Primary Suite, Walk-In Pantry |
| Cooling Type |
Central Air |
| Heating Type |
Forced Air |
Listing Information
| Address |
29300 Paseo Palmar |
| City |
San Juan Capistrano |
| State |
CA |
| Zip |
92675 |
| County |
Orange |
| Listing Agent |
Jordan Bennett DRE #01850869 |
| Courtesy Of |
Regency Real Estate Brokers |
| List Price |
$2,399,000 |
| Status |
Active |
| Type |
Residential |
| Subtype |
Single Family Residence |
| Structure Size |
3,595 |
| Lot Size |
13,141 |
| Year Built |
2012 |
Listing information courtesy of: Jordan Bennett, Regency Real Estate Brokers. *Based on information from the Association of REALTORS/Multiple Listing as of Apr 4th, 2025 at 3:18 PM and/or other sources. Display of MLS data is deemed reliable but is not guaranteed accurate by the MLS. All data, including all measurements and calculations of area, is obtained from various sources and has not been, and will not be, verified by broker or MLS. All information should be independently reviewed and verified for accuracy. Properties may or may not be listed by the office/agent presenting the information.


















































