4 Maremma Lane, Ladera Ranch, CA 92694
-
Listed Price :
$3,699,900
-
Beds :
6
-
Baths :
6
-
Property Size :
4,886 sqft
-
Year Built :
2006
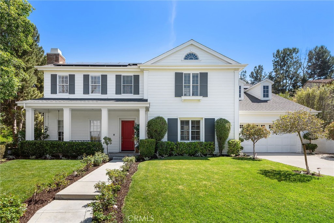
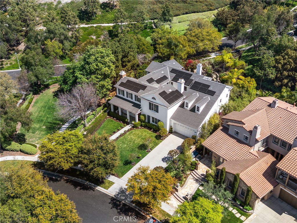
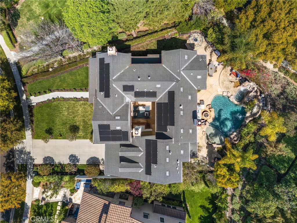
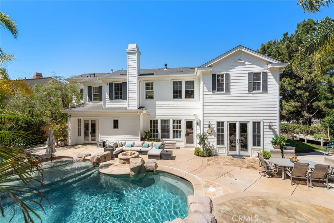
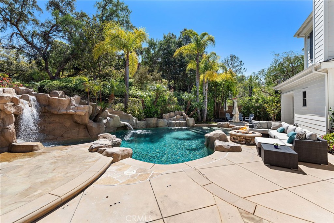
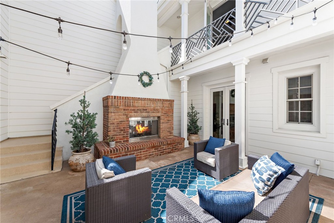
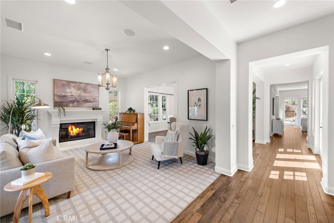
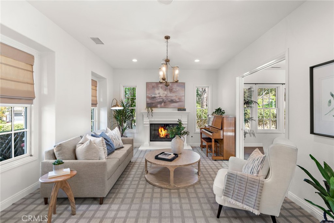
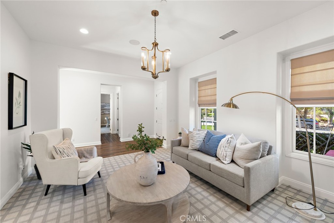
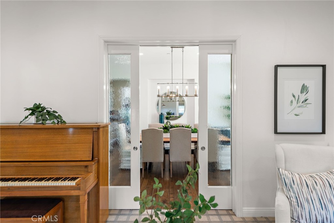
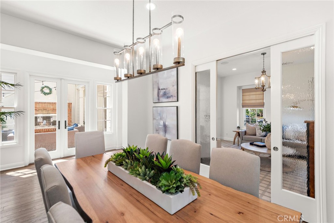
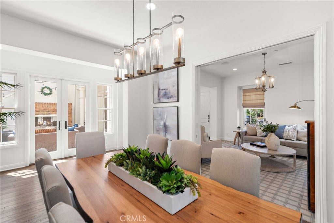
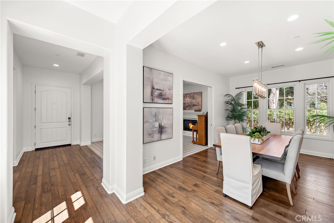
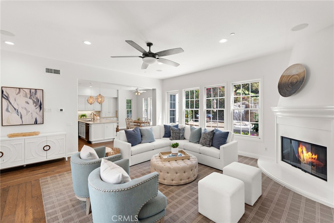
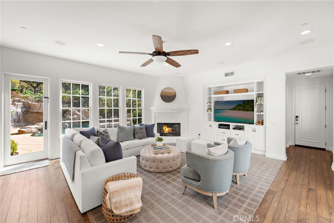
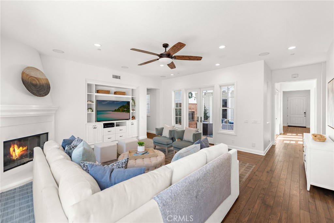
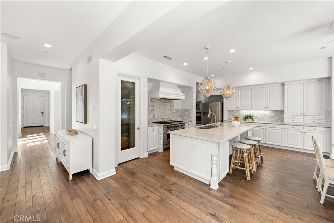
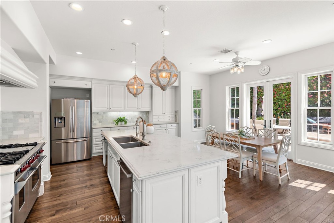
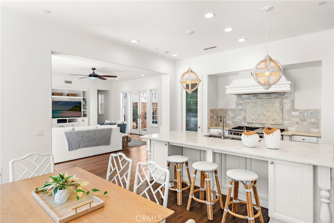
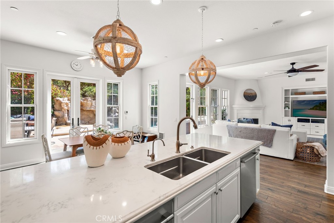
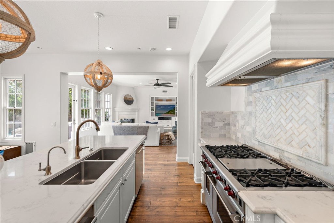
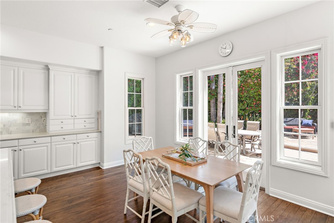
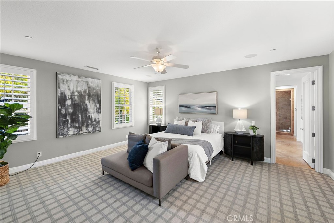
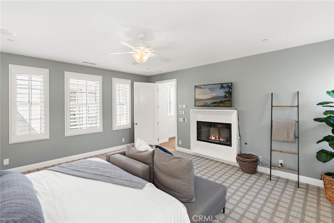
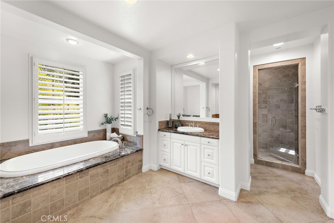
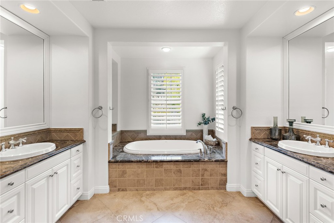
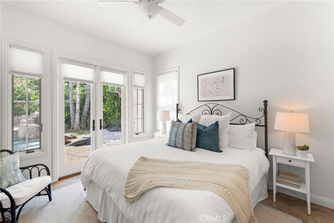
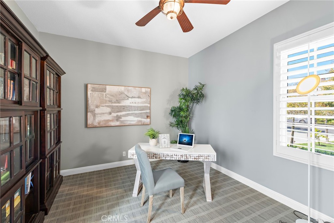
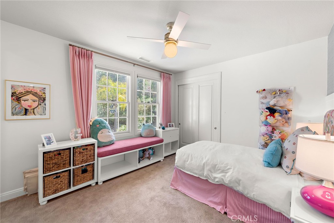
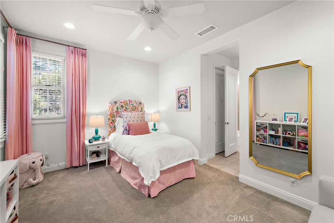
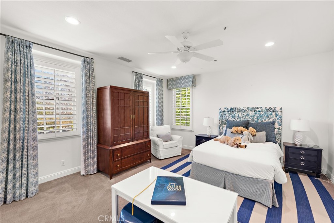
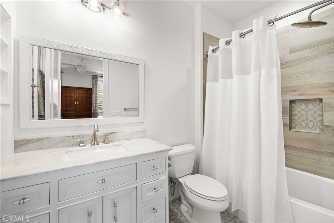
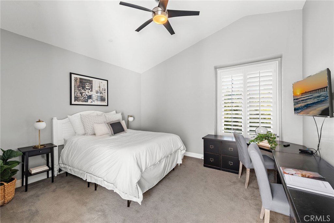
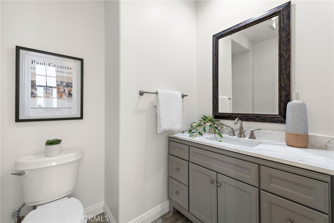
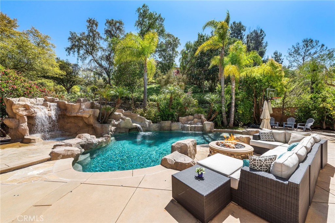
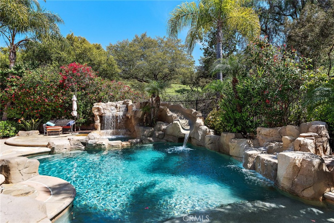
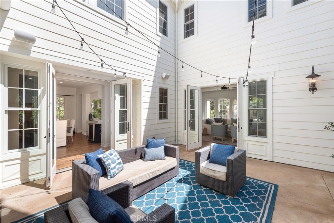
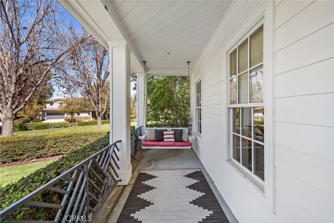
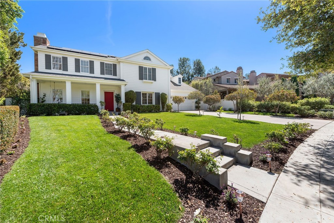
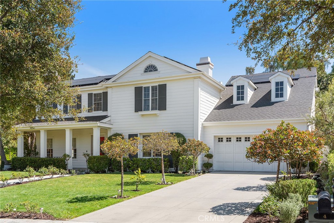
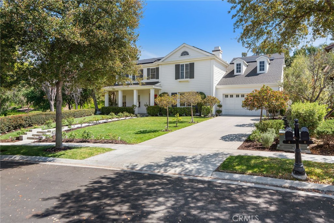
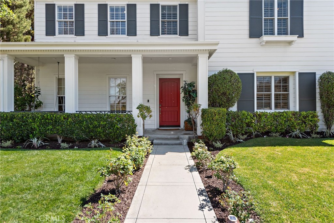
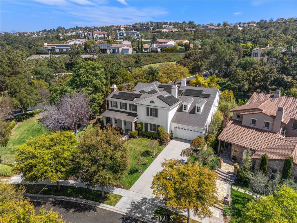
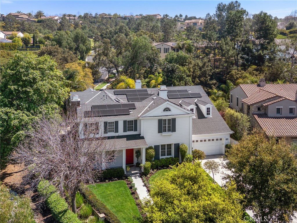
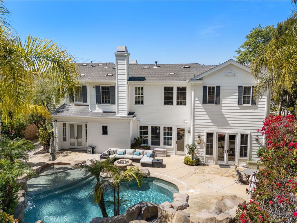
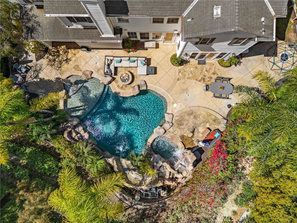
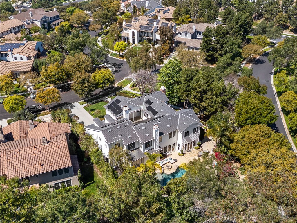
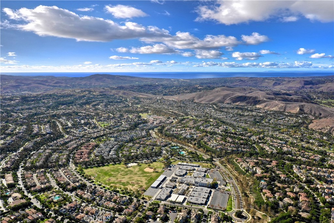
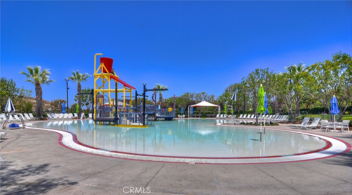
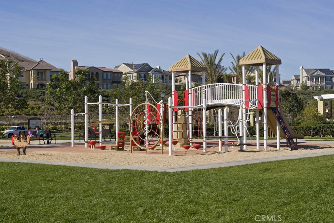
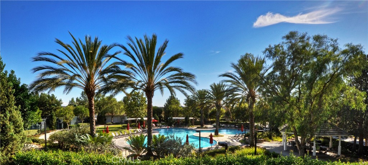
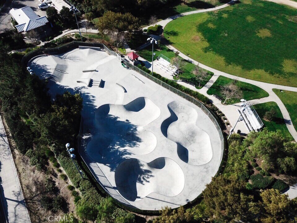
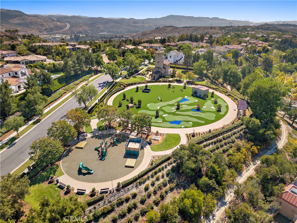
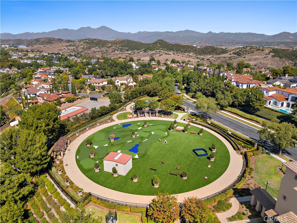
Property Description
Quintessential Ladera Ranch living is embraced at this phenomenal Capistrano home in guard-gated Covenant Hills. Settled on a premium homesite next to a pocket park on a cul-de-sac street, the grand Colonial estate is the epitome of grace and elegance. Manicured landscaping complements classic
architecture that displays shutters, dormer windows and a covered front porch with handsome columns. At nearly 11,876 square feet, grounds are lush and private and reveal a stunning backyard that is primed for entertaining under the California sun. Enjoy a lagoon-inspired pool with two-level Baja shelf, a spa, water slide and waterfall. Sonos outdoor speakers make it easy to create your ideal ambiance throughout the yard, which wraps around the home and includes a private courtyard with handsome brick fireplace. Approximately 4,886 square feet, the six-bedroom, five- and one-half-bath residence is a showplace for timeless architecture, exquisite attention to detail, and the finest materials and appointments. A stately entry leads to a formal living room with fireplace, where glass pocket doors open to the adjacent formal dining room. An office offers appreciated convenience, and, along with the dining and family rooms, opens to the courtyard. Warmed by a rounded corner fireplace, the family room provides a custom media center with
surround sound, access to the backyard and a seamless transition to the kitchen, where socializing, meal prep and entertaining are generously accommodated. An ensuite bedroom on the first level opens to the backyard. Upstairs, a large bonus room/bedroom makes game and movie nights a breeze, and the laundry room offers ample storage and a handy sink. Homeowners will be pampered in a grand primary suite with sitting area, soaking tub, walk-in shower, separate vanities, natural stone surrounds, and a massive walk-in closet with sit-down vanity and custom built-ins. Upgrades are prominent and include hardwood, new Hvac, tile and patterned-carpet flooring finishes, designer paint and lighting, plantation shutters, in-ceiling speakers and solar power. Guests will appreciate a four-car driveway, which leads to a four-car tandem garage with built-ins. An address in Covenant Hills
offers exclusive access to a clubhouse with pool and tennis, neighborhood parks and a citrus grove. Ladera Ranch’s water and dog parks, shopping centers, trails and award-winning schools are moments from home.
Interior Features
| Laundry Information |
| Location(s) |
Laundry Room, Upper Level |
| Kitchen Information |
| Features |
Built-in Trash/Recycling, Butler's Pantry, Kitchen Island, Kitchen/Family Room Combo, Pots & Pan Drawers, Quartz Counters, Remodeled, Updated Kitchen, Walk-In Pantry |
| Bedroom Information |
| Features |
Bedroom on Main Level |
| Bedrooms |
6 |
| Bathroom Information |
| Features |
Jack and Jill Bath |
| Bathrooms |
6 |
| Flooring Information |
| Material |
Carpet, Tile, Wood |
| Interior Information |
| Features |
Breakfast Bar, Built-in Features, Balcony, Ceiling Fan(s), Separate/Formal Dining Room, Eat-in Kitchen, Multiple Staircases, Pantry, Stone Counters, Recessed Lighting, Storage, Wired for Data, Wired for Sound, Bedroom on Main Level, Jack and Jill Bath, Primary Suite, Walk-In Pantry, Walk-In Closet(s) |
| Cooling Type |
Central Air |
| Heating Type |
Central |
Listing Information
| Address |
4 Maremma Lane |
| City |
Ladera Ranch |
| State |
CA |
| Zip |
92694 |
| County |
Orange |
| Listing Agent |
Tim Wolter DRE #01384317 |
| Courtesy Of |
HomeSmart, Evergreen Realty |
| List Price |
$3,699,900 |
| Status |
Active |
| Type |
Residential |
| Subtype |
Single Family Residence |
| Structure Size |
4,886 |
| Lot Size |
11,876 |
| Year Built |
2006 |
Listing information courtesy of: Tim Wolter, HomeSmart, Evergreen Realty. *Based on information from the Association of REALTORS/Multiple Listing as of Mar 29th, 2025 at 11:41 PM and/or other sources. Display of MLS data is deemed reliable but is not guaranteed accurate by the MLS. All data, including all measurements and calculations of area, is obtained from various sources and has not been, and will not be, verified by broker or MLS. All information should be independently reviewed and verified for accuracy. Properties may or may not be listed by the office/agent presenting the information.






















































