-
Listed Price :
$12,995/month
-
Beds :
4
-
Baths :
3
-
Property Size :
2,938 sqft
-
Year Built :
2016
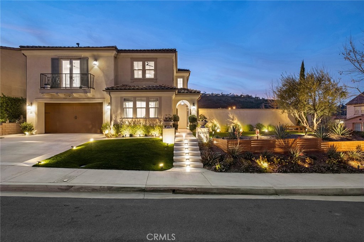
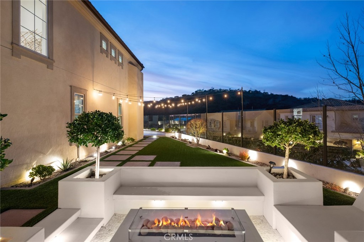
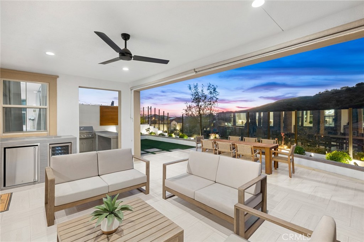
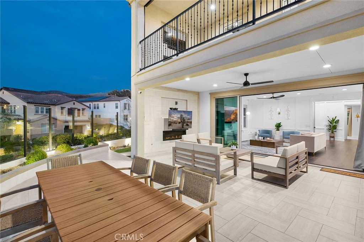
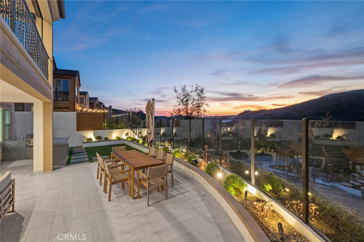
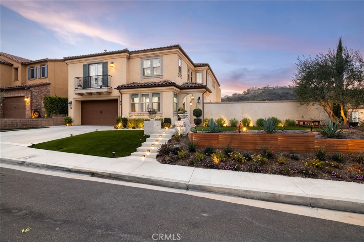
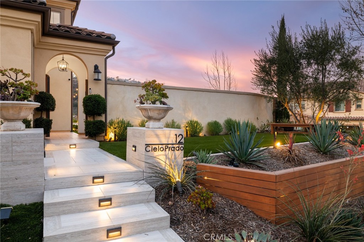
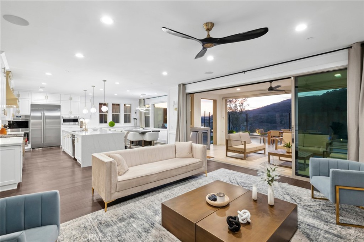
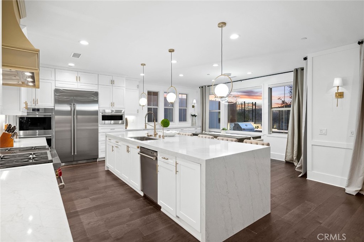
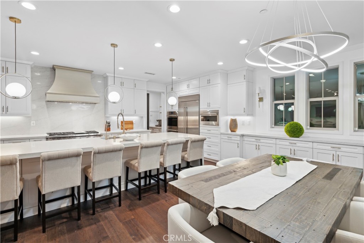
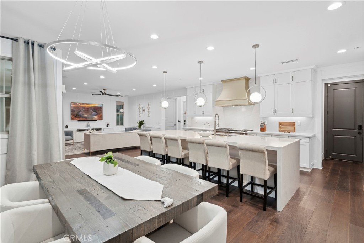
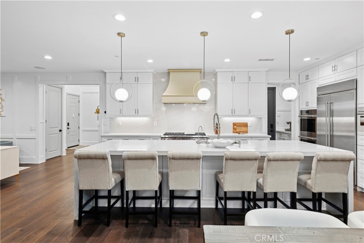
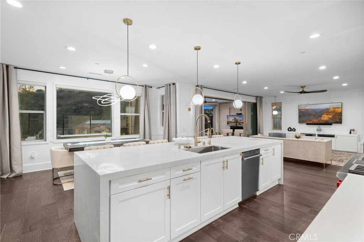
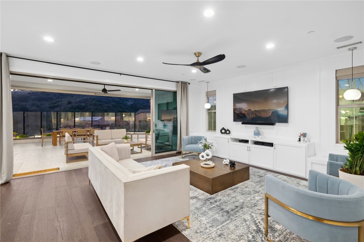
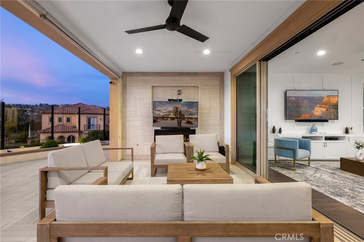
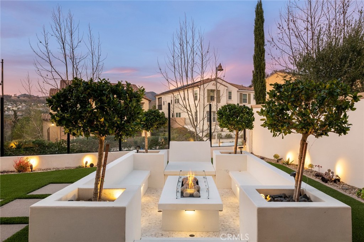
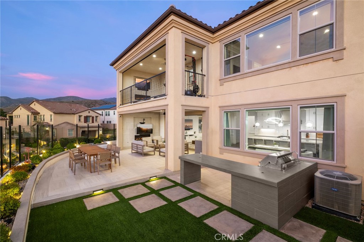
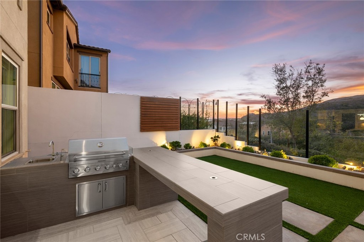
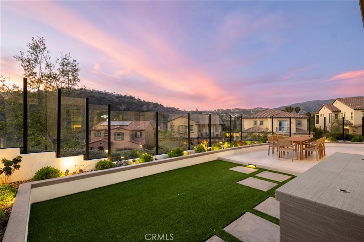
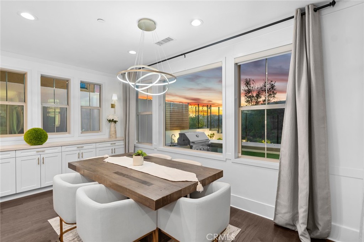
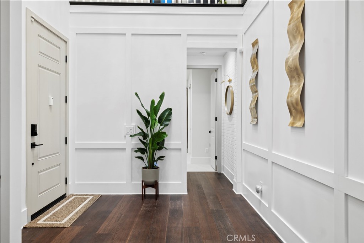
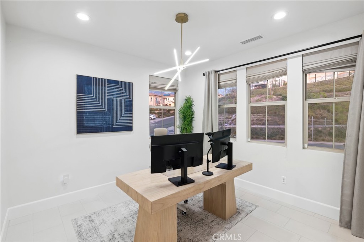
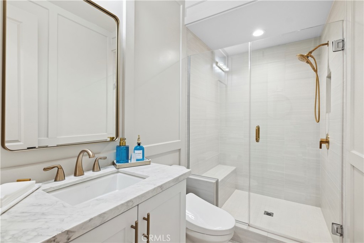
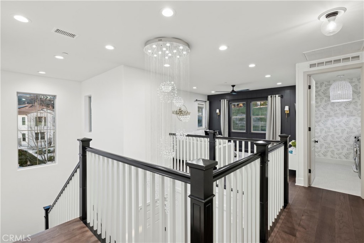
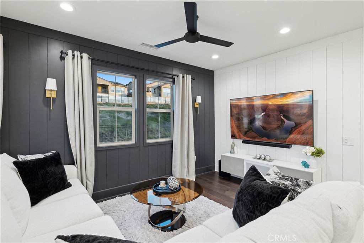
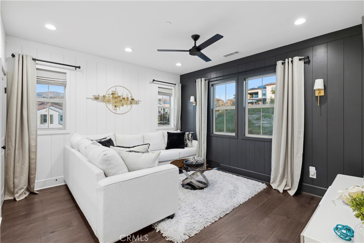
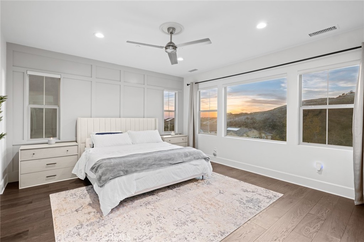
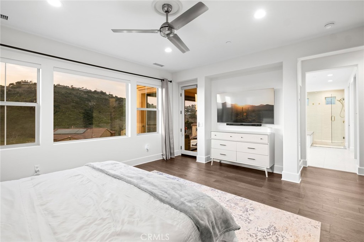
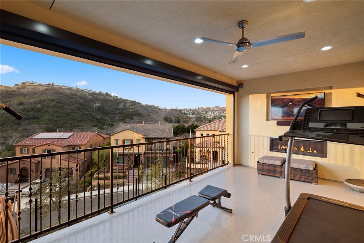
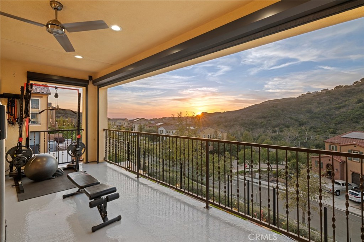
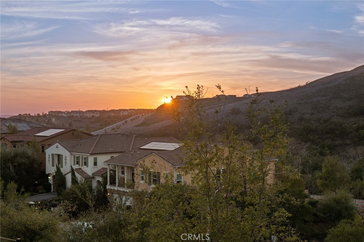
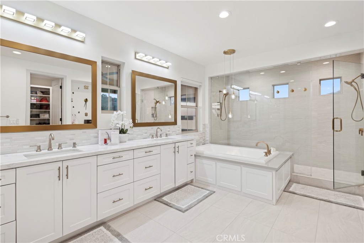
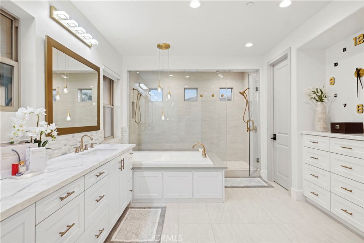
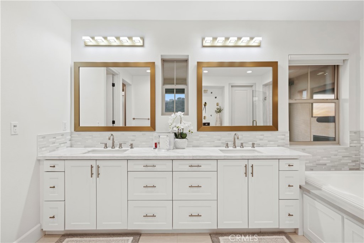
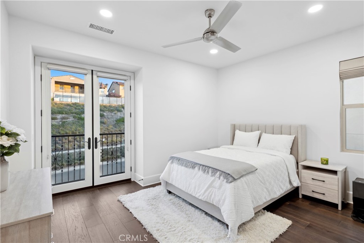
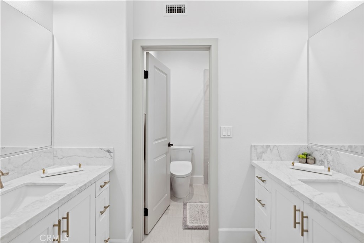
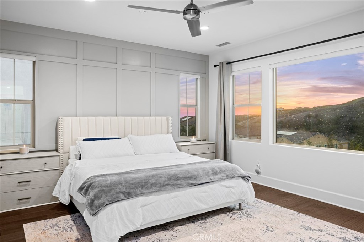
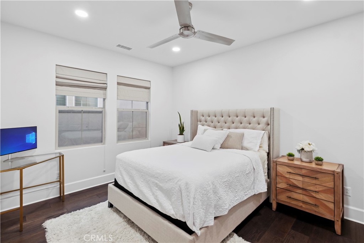
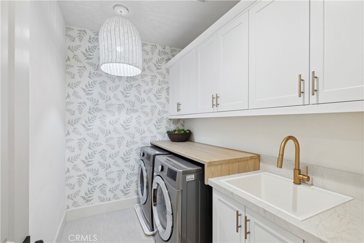
Property Description
Discover the Epitome of Refined & Upscale Living in Southern California’s Hot-Spot Destination: Skyridge, Mission Viejo. Our LIMITED EDITION “Skyridge” Collection Residence 2 REDESIGNED FULLY FURNISHED home built by CalAtlantic exceeds every expectation and is situated on a Premier CORNER Lot Location with PANORAMIC City Light & Hillside Views! Tucked away within one of most Elite hillside communities, the luxurious residence boasts an enviable level of privacy and exclusivity and features 4BD (including 1 Main Level BD) 3BA, plus a Foyer, Bonus Room, Backyard Covered California Room, Covered Master Bedroom Deck, & Completely Customized Luxury Backyard! With Uncommon Experiences at every turn, the home features over $500,000 in upgrades including Anderson “Tuftex Noble Hall Baroness” Hardwood Flooring, Custom Fitted Window Shades + Drapery, Calacatta Marble Countertops, Wainscoting, Accent Walls, NEW Paint, Ceiling Fans, Falsken Water Softener + Filtration System, Built-In Surround Sound, Multiple Fireplaces (Indoor + Outdoor), LED Recessed Lighting, & Custom Bathroom Fixtures! Chef-Inspired Gourmet Kitchen with Calacatta Marble Countertops, Full Backsplash, Marble Waterfall Kitchen Island, Floor-to-Ceiling Extended White Shaker Door Cabinetry with Hardwood Soft-Close Drawers, Subzero Built-In Refrigerator, Wolf Appliance Package (6 Burner Cooktop + Infrared Griddle, Double Oven, & Microwave), Asko Dishwasher, Subzero Beverage Fridge, Custom Hood, Water Filtration System, & Walk-In Pantry! Experience the finest outdoor living elements: Front Courtyard Entry with Ipe Wood Paneling + Ipe Wood Porch Entry Door, Custom Lighting + Landscaping, & Water Fountain. Luxury Outdoor Retreat with Wraparound Backyard, Covered California Room ( Built-In Roll Down Shades, Accent Wall with Flat Screen TV Pre-Wiring + Linear Fireplace, Ceiling Fan, & Recessed Lighting), Artificial Turf, Custom Island (with Premium Built-In BBQ + Sink + Wine Fridge), Landscape Lighting, Outdoor Sonos + Sonance Sound System, & Luxurious Outdoor Seated Alcove with Fireplace! Zoned Saddleback Unified School District and minutes to Whiting Ranch Wilderness Park, 20 Minute Drive to Laguna Beach and minutes from Dining and Retail Destinations on Town Center Drive, Saddleback Church, and the 241 Toll Road!
Interior Features
| Laundry Information |
| Location(s) |
Laundry Room, Upper Level |
| Kitchen Information |
| Features |
Built-in Trash/Recycling, Kitchen Island, Kitchen/Family Room Combo, Pots & Pan Drawers, Quartz Counters, Self-closing Cabinet Doors, Self-closing Drawers, Walk-In Pantry |
| Bedroom Information |
| Features |
Multi-Level Bedroom, Bedroom on Main Level |
| Bedrooms |
4 |
| Bathroom Information |
| Features |
Bathroom Exhaust Fan, Bathtub, Closet, Dual Sinks, Enclosed Toilet, Full Bath on Main Level, Linen Closet, Multiple Shower Heads, Stone Counters, Remodeled |
| Bathrooms |
3 |
| Flooring Information |
| Material |
Wood |
| Interior Information |
| Features |
Breakfast Bar, Built-in Features, Balcony, Ceiling Fan(s), Separate/Formal Dining Room, Furnished, High Ceilings, Open Floorplan, Pantry, Paneling/Wainscoting, Stone Counters, Recessed Lighting, Wired for Data, Wood Product Walls, Wired for Sound, Bedroom on Main Level, Primary Suite, Walk-In Pantry, Walk-In Closet(s) |
| Cooling Type |
Central Air |
| Heating Type |
Central, Fireplace(s) |
Listing Information
| Address |
12 Cielo Prado |
| City |
Mission Viejo |
| State |
CA |
| Zip |
92694 |
| County |
Orange |
| Listing Agent |
Ronnie Hackett DRE #01891826 |
| Co-Listing Agent |
Cyrena Bulahan DRE #01911162 |
| Courtesy Of |
Berkshire Hathaway HomeService |
| List Price |
$12,995/month |
| Status |
Active |
| Type |
Residential Lease |
| Subtype |
Single Family Residence |
| Structure Size |
2,938 |
| Lot Size |
6,423 |
| Year Built |
2016 |
Listing information courtesy of: Ronnie Hackett, Cyrena Bulahan, Berkshire Hathaway HomeService. *Based on information from the Association of REALTORS/Multiple Listing as of Mar 28th, 2025 at 5:37 PM and/or other sources. Display of MLS data is deemed reliable but is not guaranteed accurate by the MLS. All data, including all measurements and calculations of area, is obtained from various sources and has not been, and will not be, verified by broker or MLS. All information should be independently reviewed and verified for accuracy. Properties may or may not be listed by the office/agent presenting the information.







































