-
Listed Price :
$998,000
-
Beds :
4
-
Baths :
3
-
Property Size :
2,198 sqft
-
Year Built :
1965
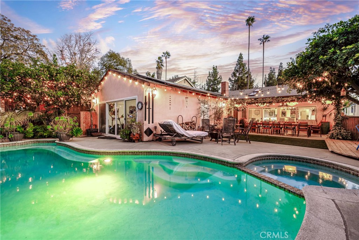
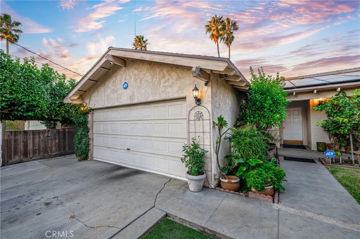
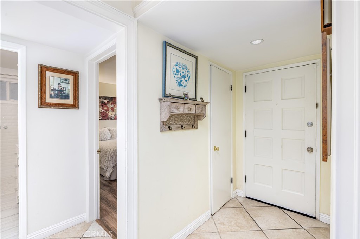
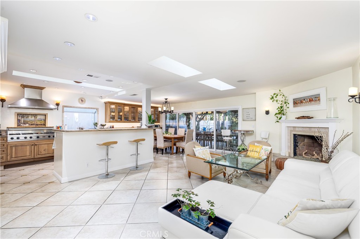
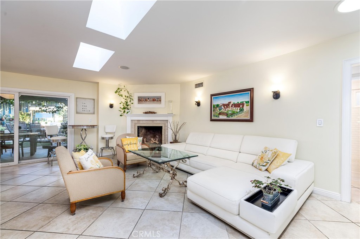
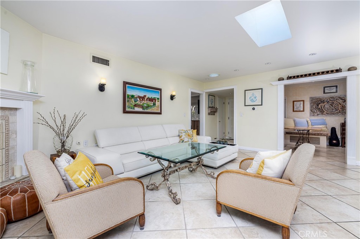
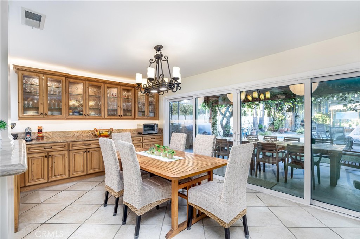
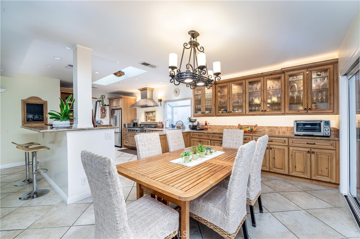
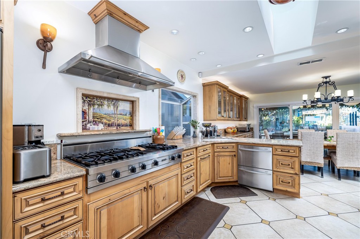
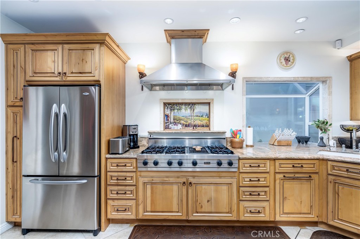
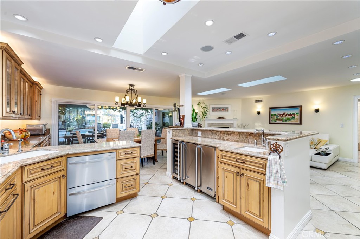
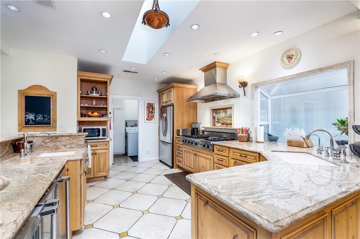
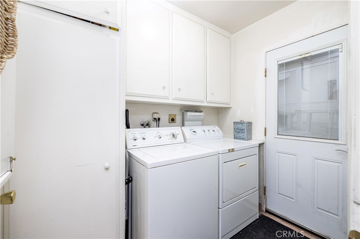
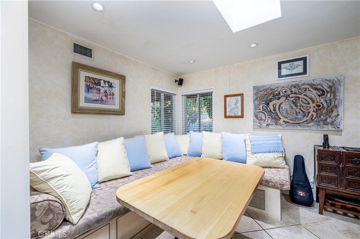
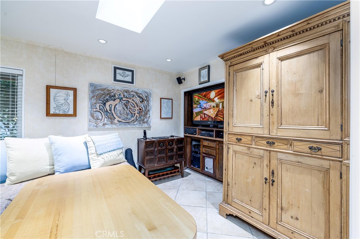
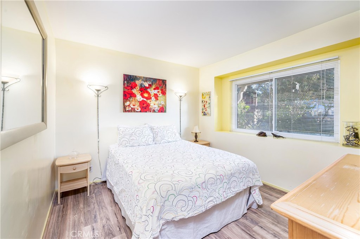
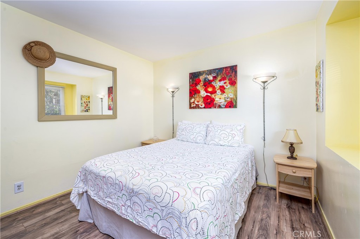
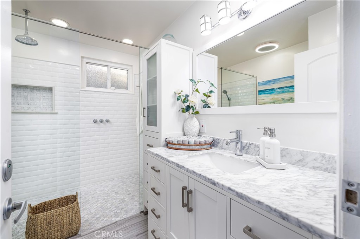
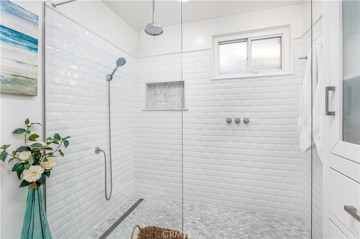
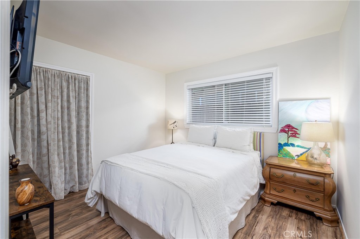
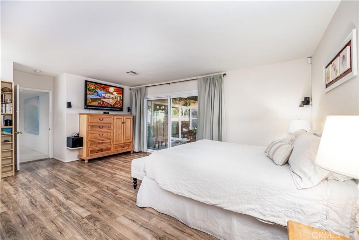
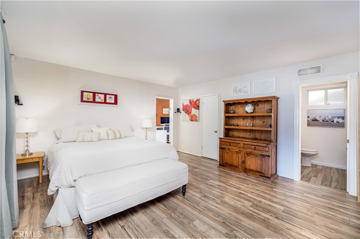
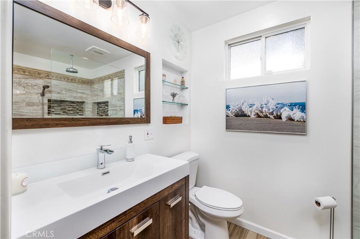
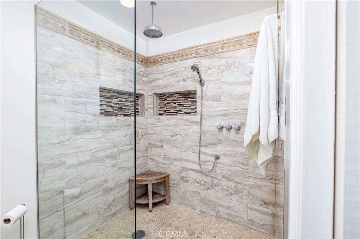
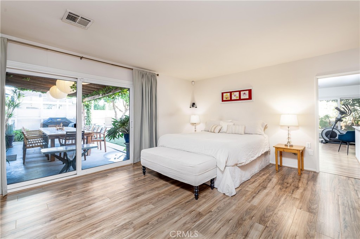
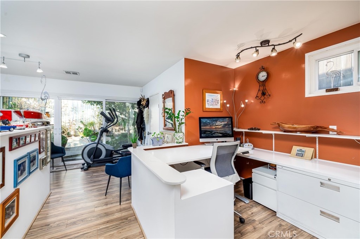
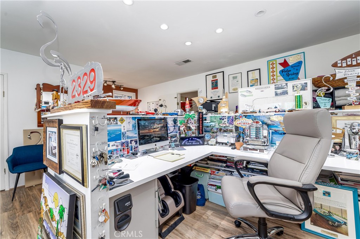
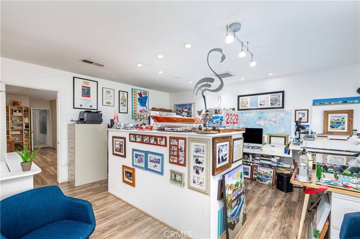
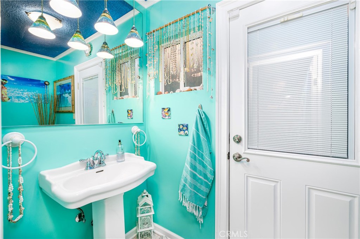
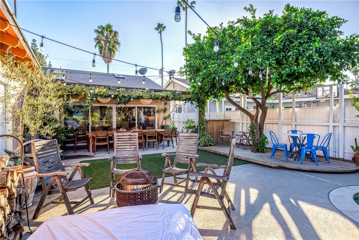
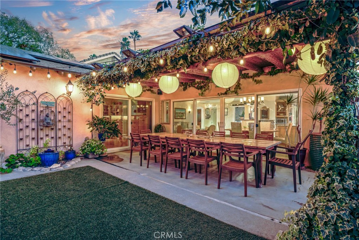
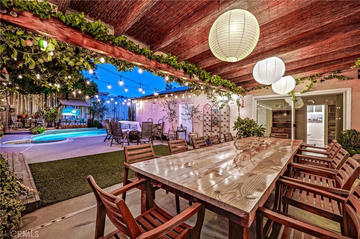
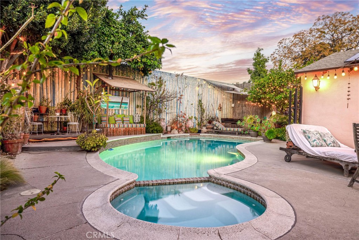
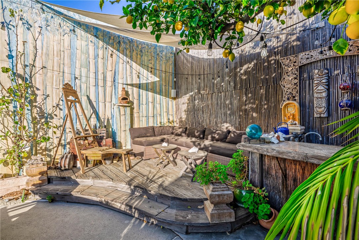
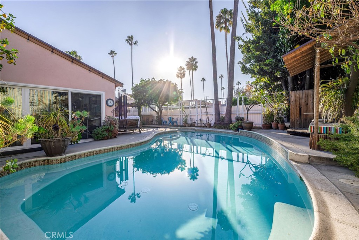
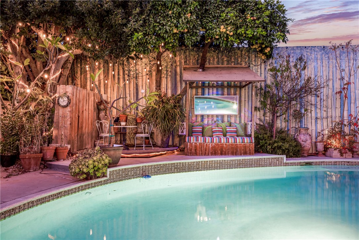
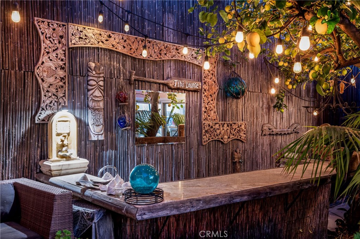
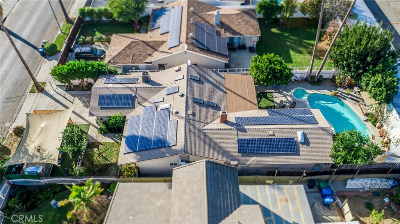
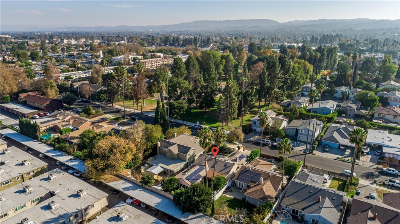
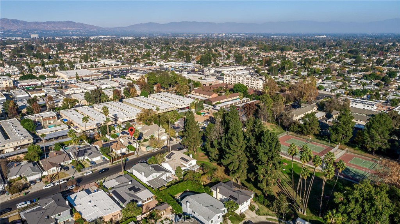
Property Description
Fully gated and private, updated, single story, 4 bed, 2.5 bath, 2,198 sq ft Southern California Rambler style home in friendly residential neighborhood in Winnetka. Great savings on utilities with leased solar panels! Formal tiled entry leads to an open plan, great room, with skylight, including living, dining, and kitchen areas with tile floors, recessed lighting, and abundant natural light. Living room area offers two skylights and a stately fireplace. Dining area has built-in breakfront area and overlooks back patio and pool beyond through double sliding glass doors. Kitchen is a chef’s dream with another skylight, greenhouse window, granite counters, custom cabinets, commercial grade, stainless steel Viking appliances and a dedicated wet bar and convenient breakfast bar seating. Off the great room is an informal den/dining area with built-in banquette and entertainment center, converted from a bedroom and could easily be converted back. Down the hall are two good sized bedrooms with deep windows which share a remodeled, ¾, hotel style bath with tile floor, luxurious double shower with dual shower heads, and quartz topped vanity. The primary bedroom offers private sliding glass doors out to the back yard, a large walk-in closet, and a remodeled, hotel-style, ¾ en-suite bath with extra-large shower and dual shower heads, new vanity, and tile floor. Off the primary bedroom is a large bonus room, added with permits, with custom lighting, ½ bath, and sliding glass doors providing direct access to the yard, perfect for use as a private office, home gym, or even a casita or ADU. All bedrooms and bonus room have luxury vinyl flooring. Additional features include a dedicated laundry room off the kitchen with direct access to the yard, attached 2-car garage, and exterior, pull-down, staircase to access large attic storage space. The yard is a verdant, private oasis perfect for entertaining or just relaxing with multiple patio areas and wooden decks, sparkling pool and spa, outdoor shower, private cabana, bar area, mature landscaping including a fruitful lemon tree. The front yard offers additional outdoor seating with turf lawn, lush container garden, and RV parking with hookups to all utilities. Well situated near to shopping, dining, entertainment, the Runnymede Recreation Center, and top-rated schools. You don’t want to let this home pass you by!
Interior Features
| Laundry Information |
| Location(s) |
Washer Hookup, Laundry Room |
| Kitchen Information |
| Features |
Butler's Pantry, Granite Counters, Kitchen/Family Room Combo, Utility Sink |
| Bedroom Information |
| Bedrooms |
4 |
| Bathroom Information |
| Features |
Multiple Shower Heads, Stone Counters, Separate Shower, Walk-In Shower |
| Bathrooms |
3 |
| Flooring Information |
| Material |
Tile, Vinyl |
| Interior Information |
| Features |
Breakfast Bar, Built-in Features, Separate/Formal Dining Room, Granite Counters, Open Floorplan, Recessed Lighting, Primary Suite, Walk-In Closet(s) |
| Cooling Type |
Central Air |
Listing Information
| Address |
20211 Runnymede Street |
| City |
Winnetka |
| State |
CA |
| Zip |
91306 |
| County |
Los Angeles |
| Listing Agent |
Stephanie Vitacco DRE #00985615 |
| Courtesy Of |
Equity Union |
| List Price |
$998,000 |
| Status |
Active |
| Type |
Residential |
| Subtype |
Single Family Residence |
| Structure Size |
2,198 |
| Lot Size |
7,352 |
| Year Built |
1965 |
Listing information courtesy of: Stephanie Vitacco, Equity Union. *Based on information from the Association of REALTORS/Multiple Listing as of Jan 8th, 2025 at 5:41 PM and/or other sources. Display of MLS data is deemed reliable but is not guaranteed accurate by the MLS. All data, including all measurements and calculations of area, is obtained from various sources and has not been, and will not be, verified by broker or MLS. All information should be independently reviewed and verified for accuracy. Properties may or may not be listed by the office/agent presenting the information.








































