7296 Hyannis Drive, West Hills, CA 91307
-
Listed Price :
$1,550,000
-
Beds :
5
-
Baths :
3
-
Property Size :
2,472 sqft
-
Year Built :
1969
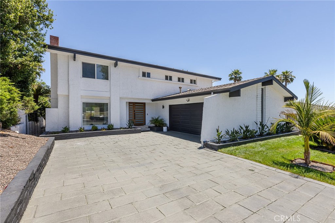
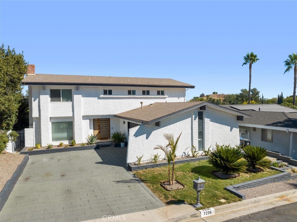
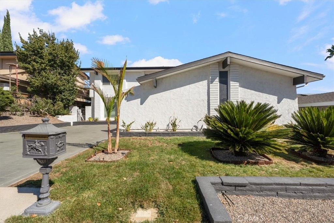
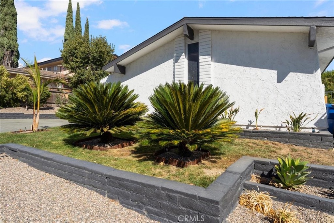

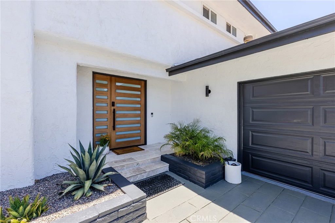
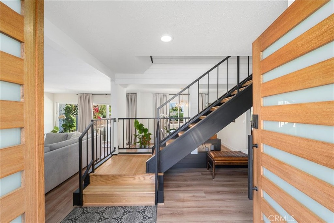
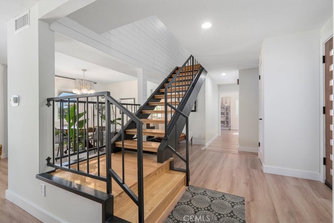
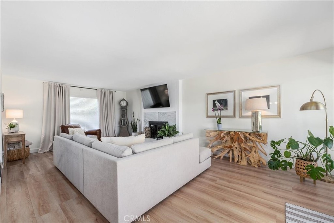
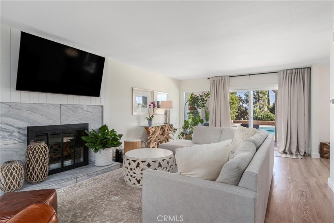

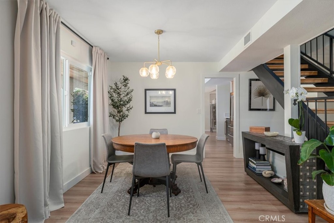
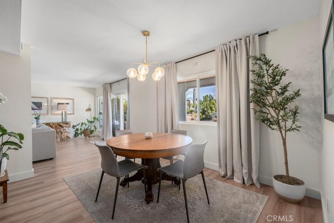
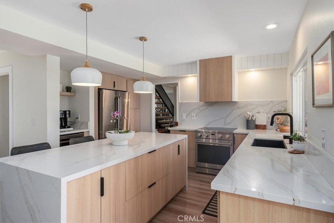
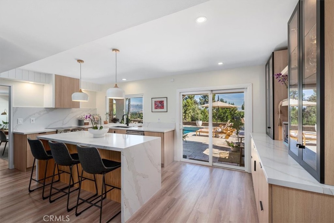
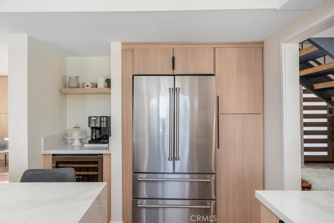

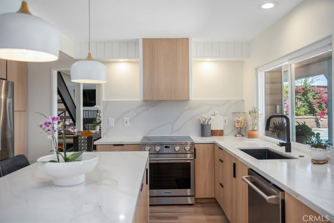
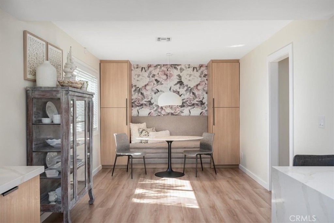
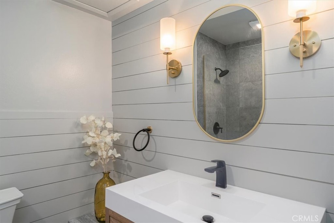
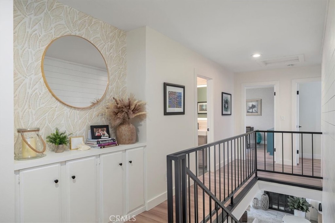
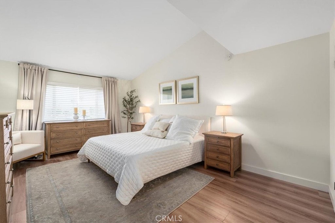
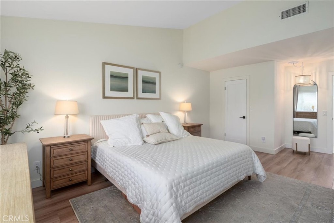
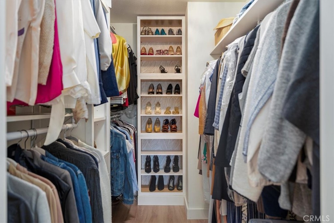
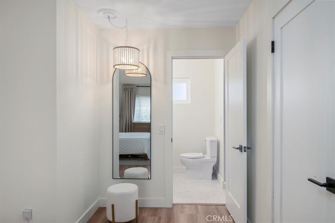
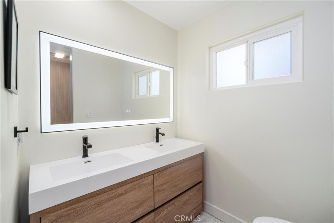
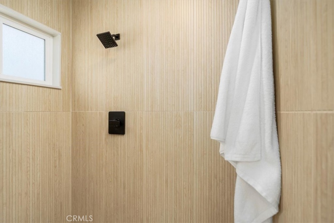
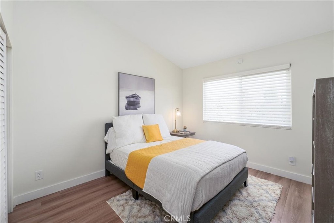
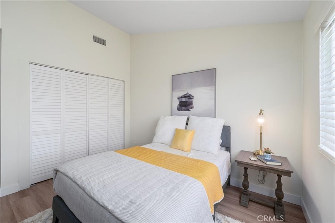
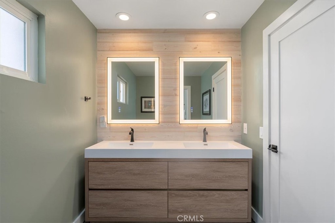
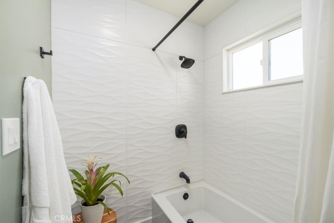
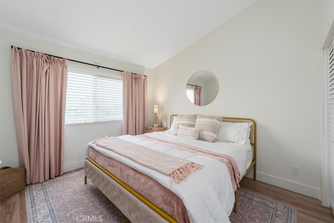
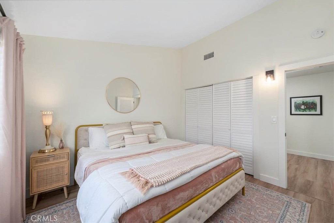
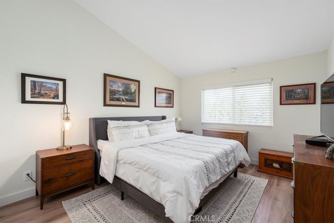
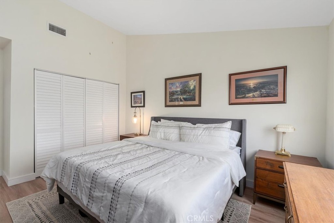
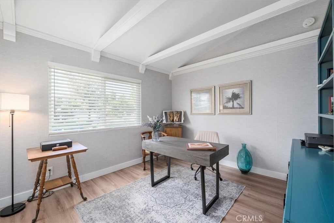
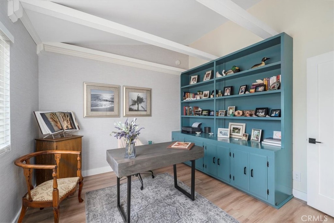
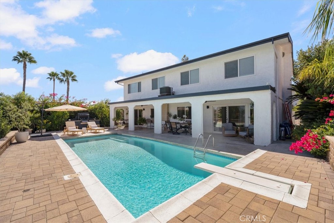
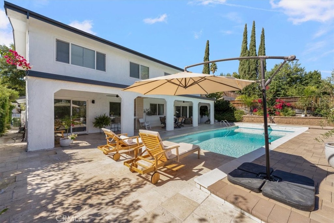

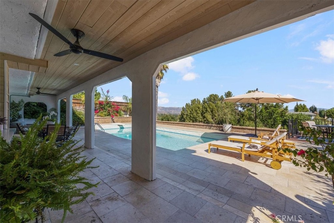
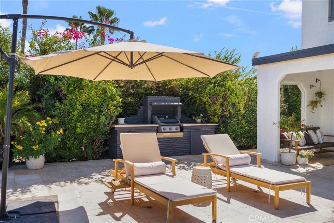
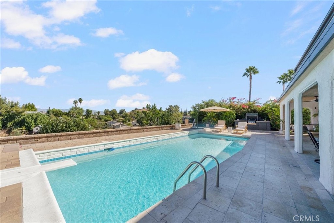
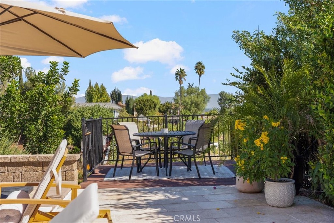
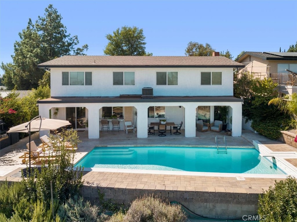
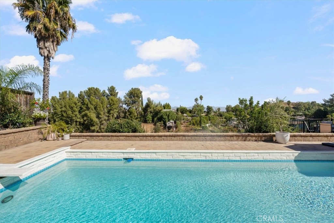
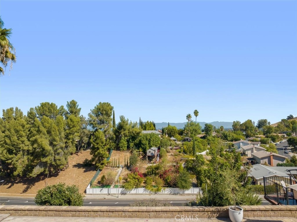
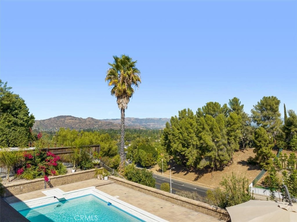
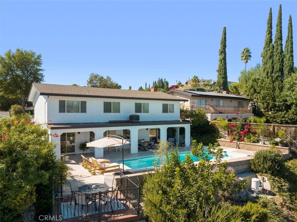
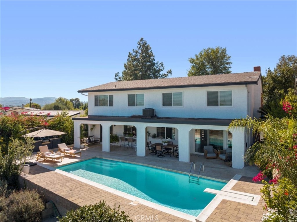
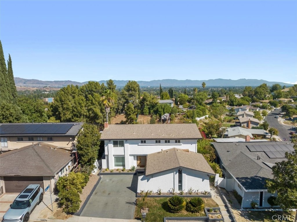
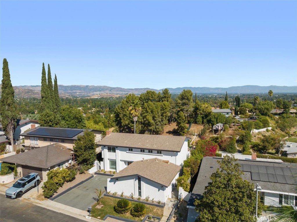
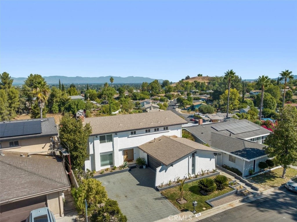
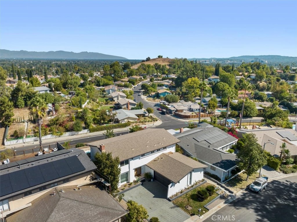
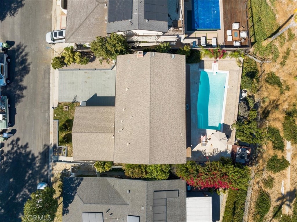
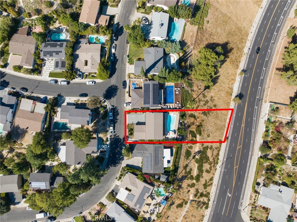
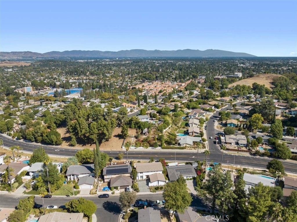
Property Description
Welcome to this stunning 5-bedroom, 3-bathroom home nestled in the desirable West Hills neighborhood, offering breathtaking panoramic views of the surrounding hills and city skyline. This beautifully updated residence combines luxurious amenities with modern design, creating the perfect retreat for comfortable living and entertaining. Step inside to discover an expansive floor plan with elegant finishes throughout. The newly updated kitchen is a chef's dream, featuring custom cabinetry, gleaming quartz countertops, and all stainless-steel appliances. A charming kitchen banquette adds a cozy touch, providing the ideal spot for casual meals or morning coffee while enjoying the stunning views just outside. The spacious primary suite is a true sanctuary, complete with a spa-like bathroom that boasts a walk-in shower, dual vanity sinks with premium finishes and a walk-in closet, offering both style and function. Each of the five bedrooms is generously sized, offering flexibility for family, guests, or even a home office. Step outside into your private backyard oasis, where you’ll find a sparkling pool surrounded with Travertine Tiles, perfect for cooling off on warm days. The built-in BBQ and outdoor kitchen area make alfresco dining a breeze, ideal for hosting summer gatherings. For those who enjoy stargazing or simply taking in the natural beauty of the surroundings, the observation deck offers a perfect vantage point to relax and unwind. With its unbeatable location, luxurious amenities, and contemporary updates, this West Hills gem is a rare find and an entertainer's dream. Don’t miss the opportunity to make this exceptional home yours.
Interior Features
| Laundry Information |
| Location(s) |
Washer Hookup, Electric Dryer Hookup, Gas Dryer Hookup, In Garage |
| Kitchen Information |
| Features |
Kitchen Island, Pots & Pan Drawers, Quartz Counters, Self-closing Cabinet Doors, Self-closing Drawers |
| Bedroom Information |
| Features |
All Bedrooms Up |
| Bedrooms |
5 |
| Bathroom Information |
| Features |
Bathroom Exhaust Fan, Bathtub, Dual Sinks, Full Bath on Main Level, Stone Counters, Remodeled, Separate Shower, Tub Shower, Walk-In Shower |
| Bathrooms |
3 |
| Flooring Information |
| Material |
Laminate |
| Interior Information |
| Features |
Beamed Ceilings, Breakfast Bar, Built-in Features, Breakfast Area, Ceiling Fan(s), Separate/Formal Dining Room, Open Floorplan, Pantry, Quartz Counters, Stone Counters, Recessed Lighting, Storage, Bar, All Bedrooms Up, Entrance Foyer, Primary Suite, Walk-In Closet(s) |
| Cooling Type |
Central Air, Attic Fan |
Listing Information
| Address |
7296 Hyannis Drive |
| City |
West Hills |
| State |
CA |
| Zip |
91307 |
| County |
Los Angeles |
| Listing Agent |
Robert Booth DRE #01259103 |
| Co-Listing Agent |
Rosie Booth DRE #02105919 |
| Courtesy Of |
Pinnacle Estate Properties |
| List Price |
$1,550,000 |
| Status |
Active |
| Type |
Residential |
| Subtype |
Single Family Residence |
| Structure Size |
2,472 |
| Lot Size |
12,946 |
| Year Built |
1969 |
Listing information courtesy of: Robert Booth, Rosie Booth, Pinnacle Estate Properties. *Based on information from the Association of REALTORS/Multiple Listing as of Nov 18th, 2024 at 1:14 AM and/or other sources. Display of MLS data is deemed reliable but is not guaranteed accurate by the MLS. All data, including all measurements and calculations of area, is obtained from various sources and has not been, and will not be, verified by broker or MLS. All information should be independently reviewed and verified for accuracy. Properties may or may not be listed by the office/agent presenting the information.

























































